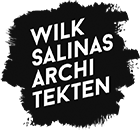Refurbishment and modernization of and old building as the new headquarters of the marketing agency Mios-Werbung. The reorganization of the space in all floors is based on a central axis of communication and access which includes common areas and a canteen, a tea room, a copy and print room and the toilets. The offices are conceived as common open spaces and placed in the perimeter of the building, in order to take advantage of natural sunlight and ventilation. An important aspect of the project consists in the technical solution for acoustics and telecommunications. We have used a system of acoustic insulation panels, hanged a few centimetres from the ceiling, and a second system of industrial trays for cable and lighting. This way, we avoid the typical false ceilings and we win height, space quality and flexibility. The colours used, very light greys and very bright reds, mark the different areas.
Client: EDEKA MIHA Immobilienservice GmbH G
Occupant: EDEKA MIOS Werbung GmbH
Architects: Wilk-Salinas Architekten
Assistants: Vero Zadworna
Construction management: Stefan Kluth
Structural Engineer: IB Andreas Leipold
Hazardous substance study in the existent building: IB Detlef Blöbaum (IBN)

