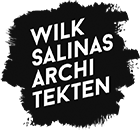PROJECTS
Berlin 2011
The transformation of that empty penthouse into three apartments has been created with movable walls, with the advantage of an flexible distribution between them, according on the variability of the tenant. The incorporation of a roof garden and the courtyard transformation have increased the green space square meters of the building in a 75%.
Client: Ralf Schmidt
Architects: Wilk-Salinas Architekten

