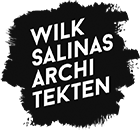New, 7-storey residential building with 16 flats and stores in the ground floor, in Prenzlauer Berg in Berlin. The main facade is characterized by the game of forms produced by changing the dimensions of its windows. The chosen material is white concrete without pigments, creating a special texture and metallic, copper colored elements. The concrete in form of precast slabs draw lines between the windows, collaborating in a aesthetic interaction. The back facade has several terraces giving the back patio a special dynamic.
Client: Angel Nieto NIBER – NBAP 3 GmbH c/o Niber Reality GmbH
Architects: Wilk-Salinas Architekten
Structural Engineer: Ingenieurbüro Glosch
Facilities Engineer: Planungsbüro Waidhas GmbH
Foundation Engineer: IFK Ingenieurbüro für Geotechnik GmbH
Fire protection: BBIG Berliner Brandschutz Ingenieurgesellschaft mbH
Assistants: Z.Ayse Hicsasmaz Heitele, Maria Ganter, Diego Martin, Joana Werra
Multimedia: Luis Salinas

