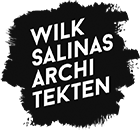PROJECTS
Paderborn 2006
An extention of detached house of Peterburs family, which had Gilbert designed years ago, has arised out of client´s wishes to get an intermmediate space between the garden and the house, which could inhabited all year long.
The original living room has been enlarged by glas extension, so the transparent facade and glas-roof offer a view in the large garden and connect the outer world with the inside life.
Client: Familie Peterburs, Paderborn
Architects: Wilk-Salinas Architekten
Assitants: Nora Müller
Photos: Torsten Seidel

