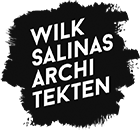PROJECTS
Berlin 2016
Refurbishment of a store for a new use as Ottos Burger restaurant. The interior design is based on wood with a non scaled pattern, which also shapes the benchs. The floor tiles continue the pattern of the wood. Lamps made of steel, wire and crystals illuminate the space.
Client: Ottos Burger GmbH
Architects: Wilk-Salinas Architekten
Structural Engineer: Ingenieurbüro Hermann
Facilities Engineer: B&S Baupartner GmbH
Acoustic: Acouplan GmbH
Ventilation Sytem: Ingenieurbüro Richter
Kitchen Planning: Nagel Großkühentechnik GmbH
Assistants: Diego Martin
Project Leader: Jacek Jara

